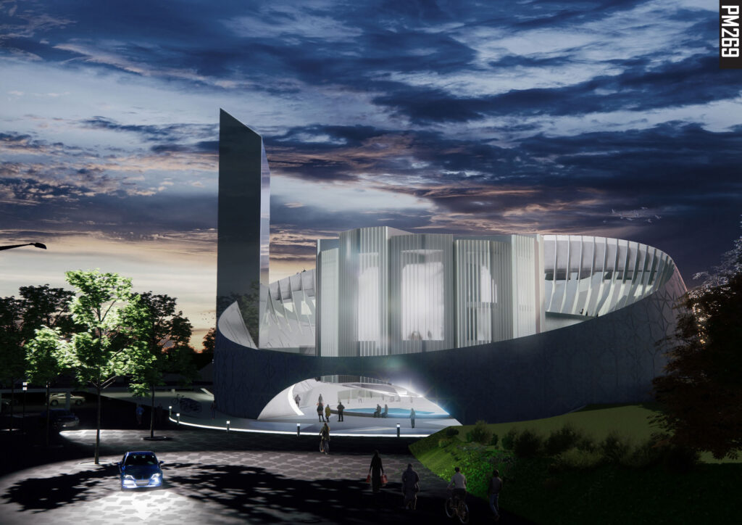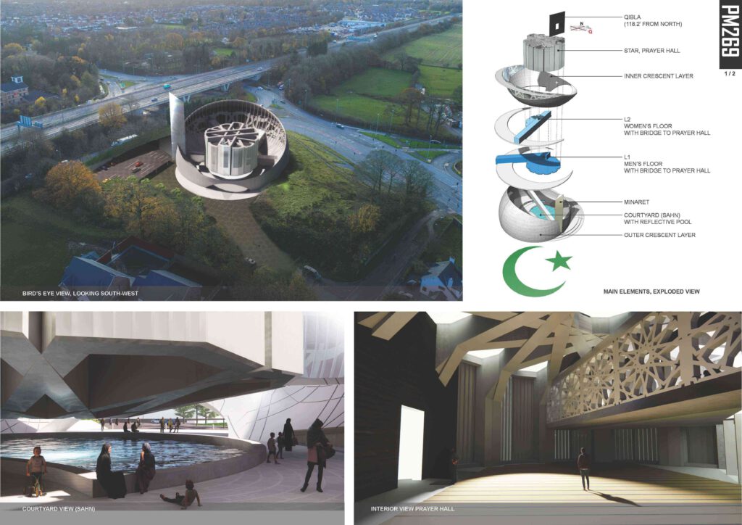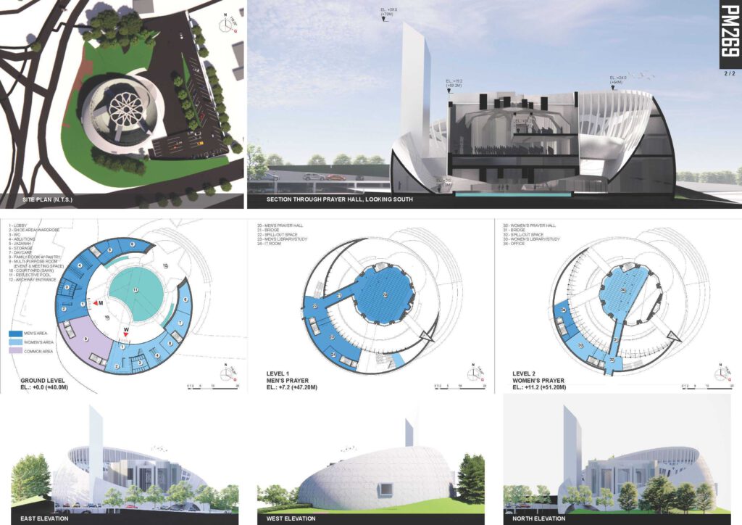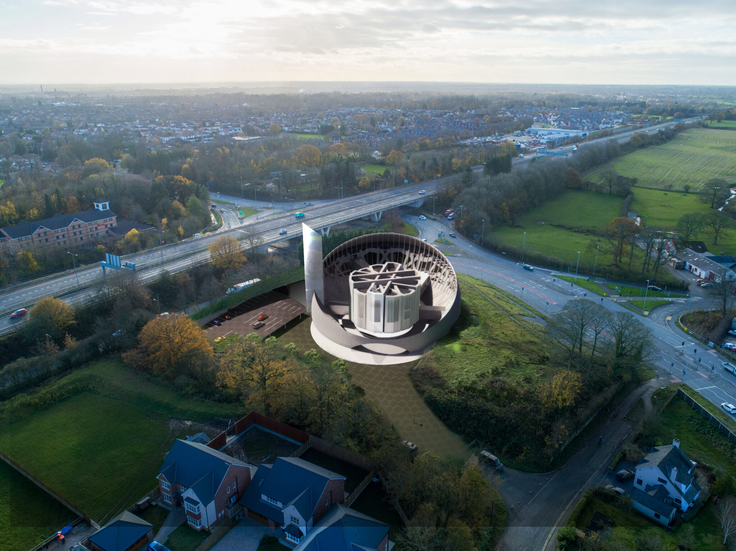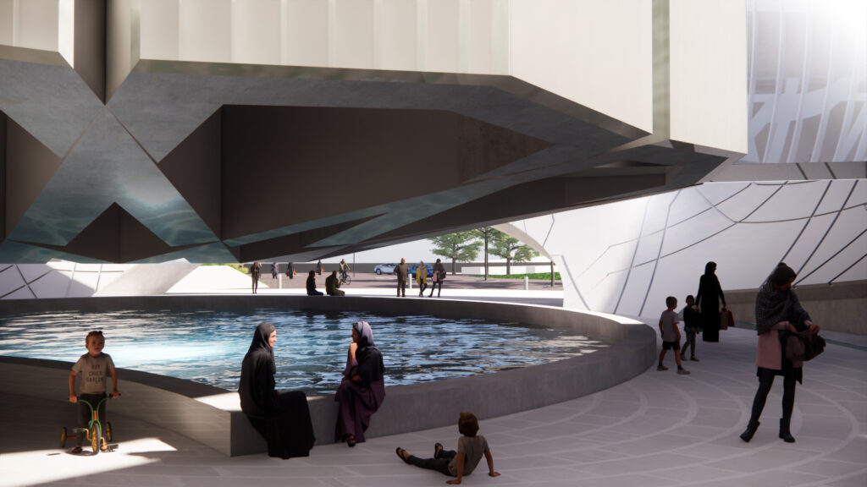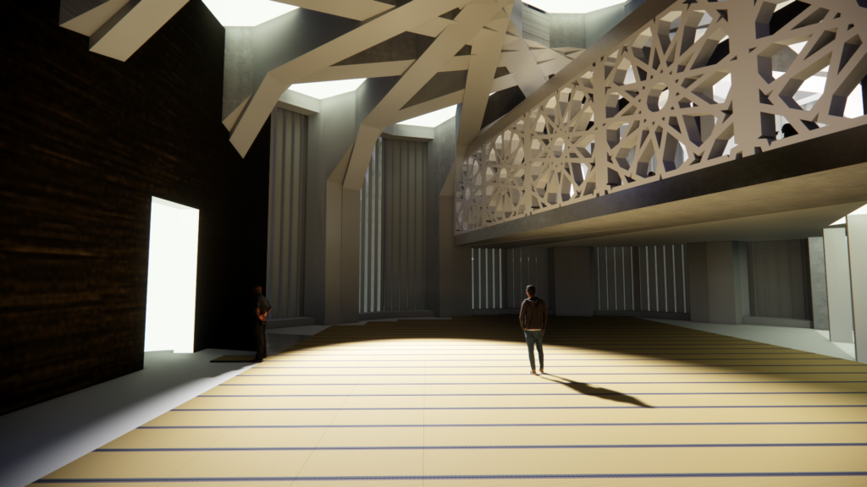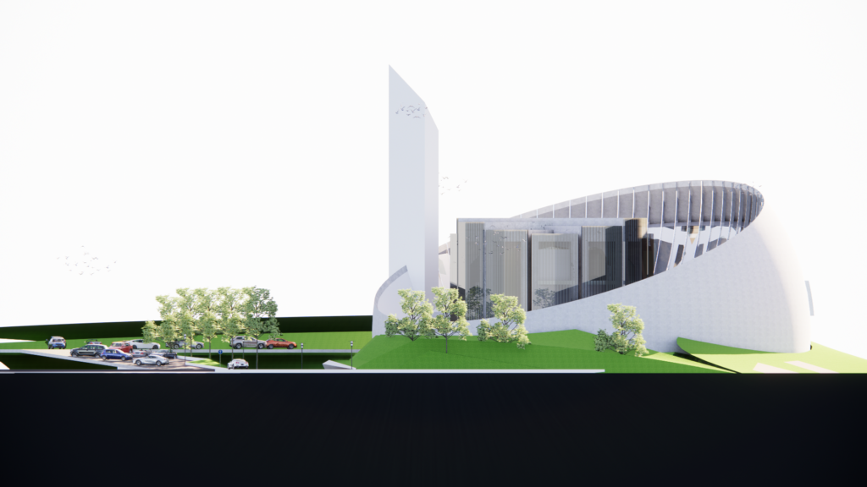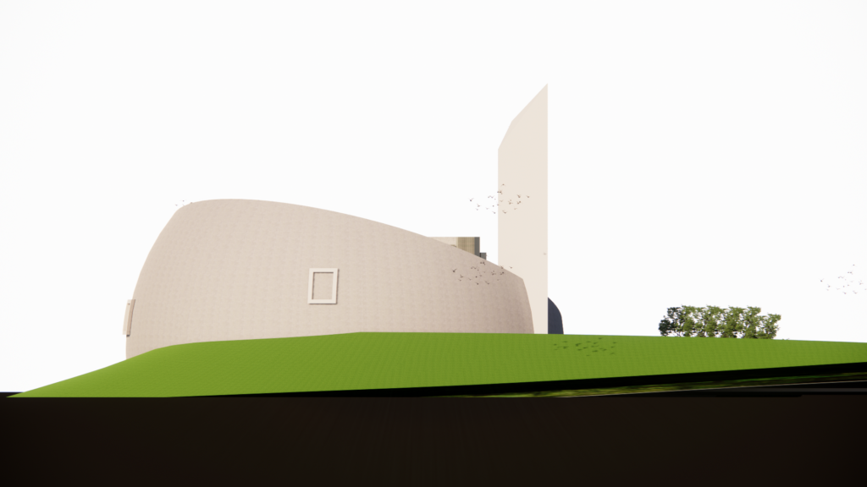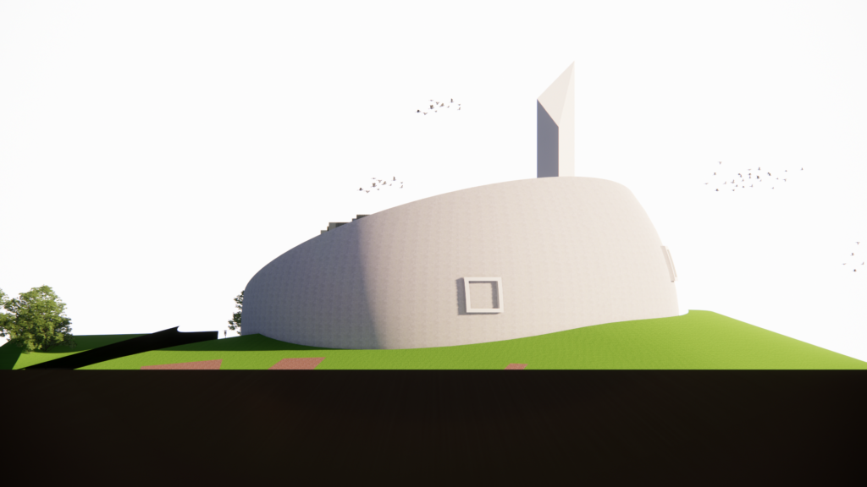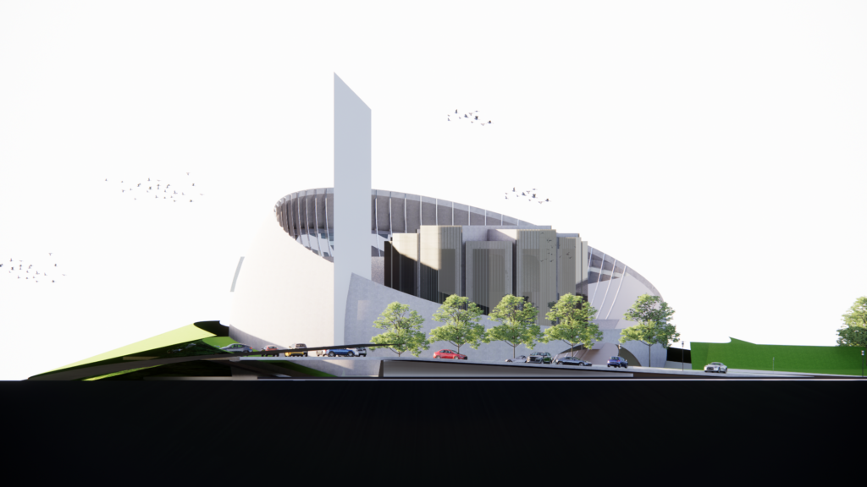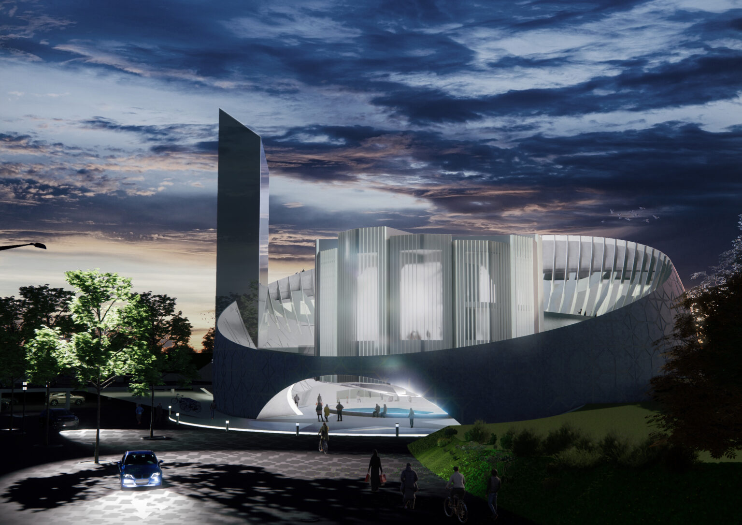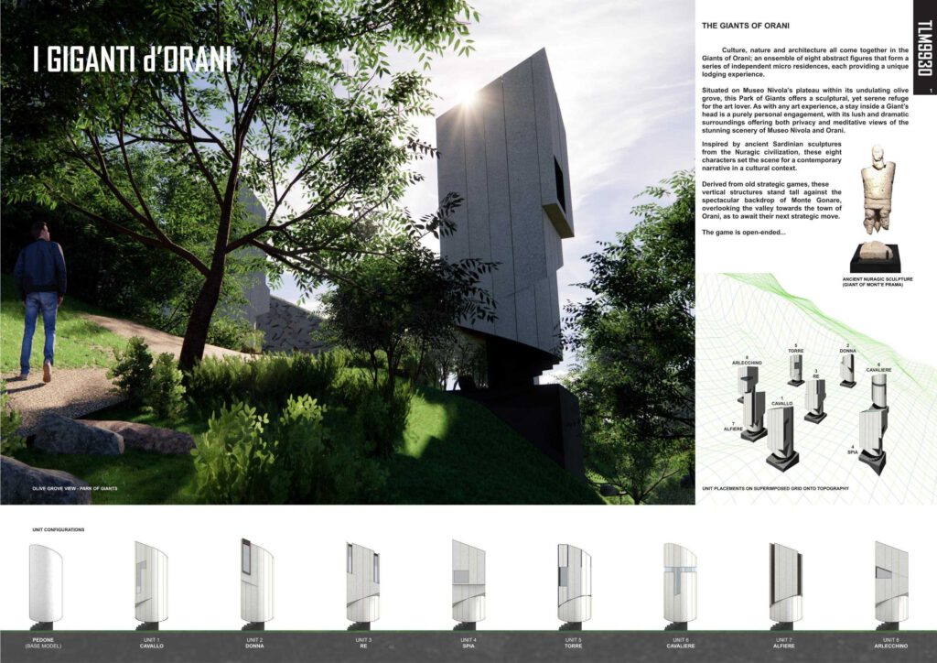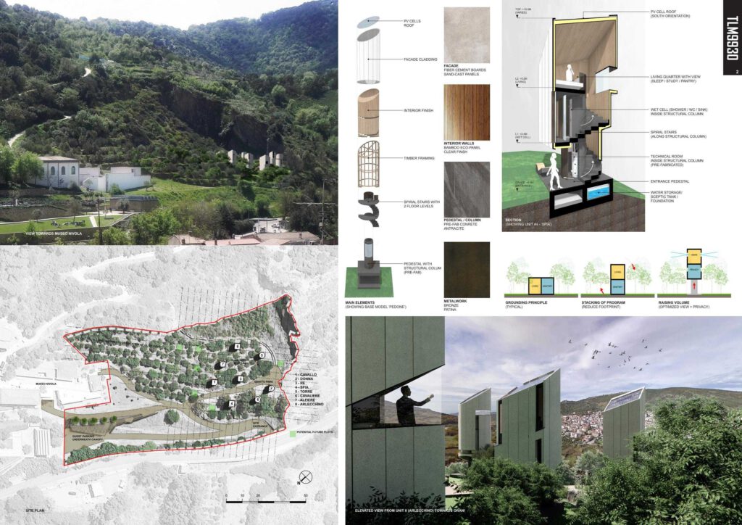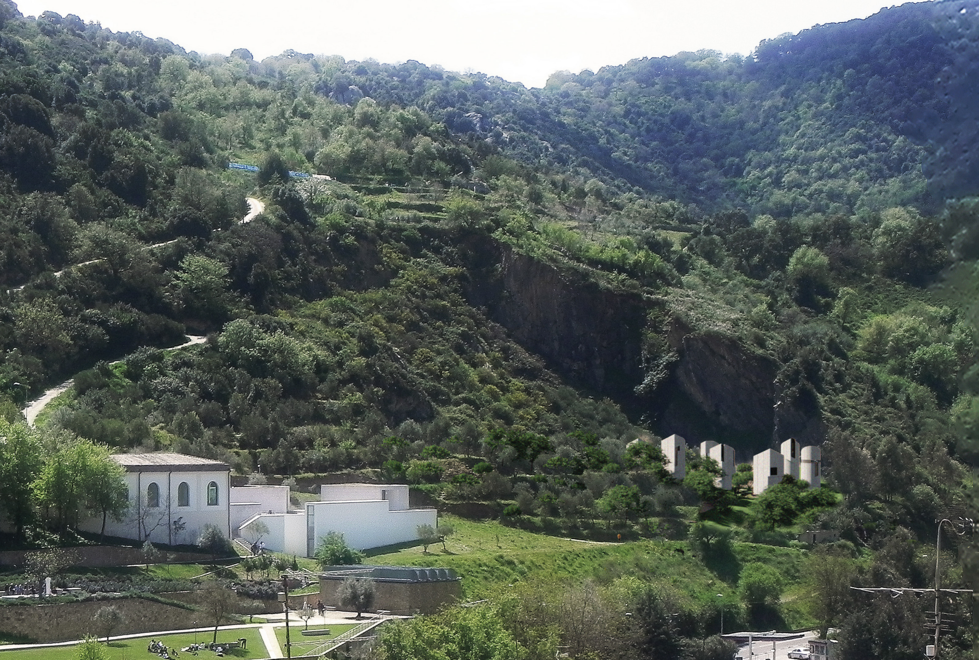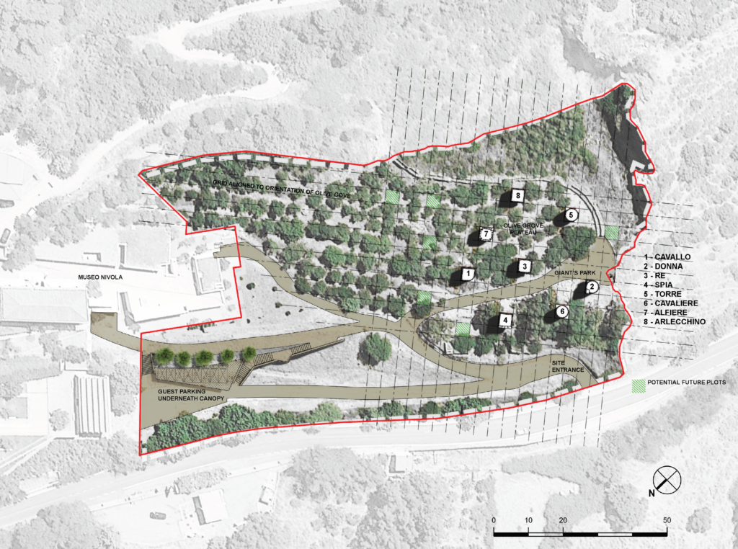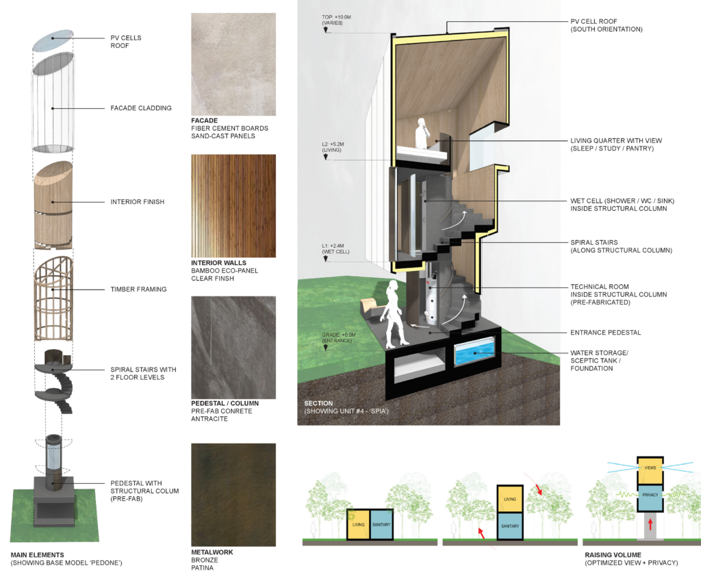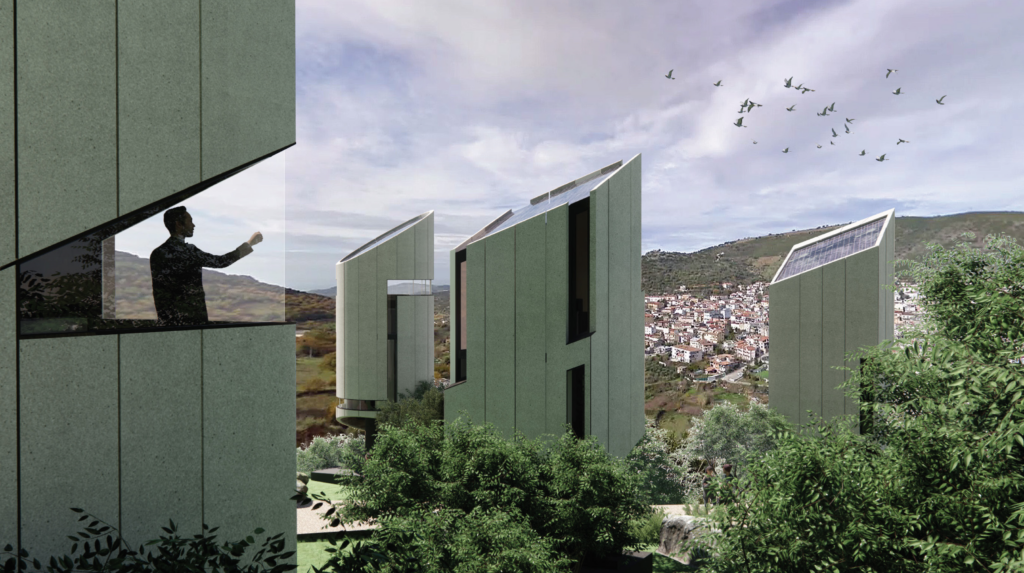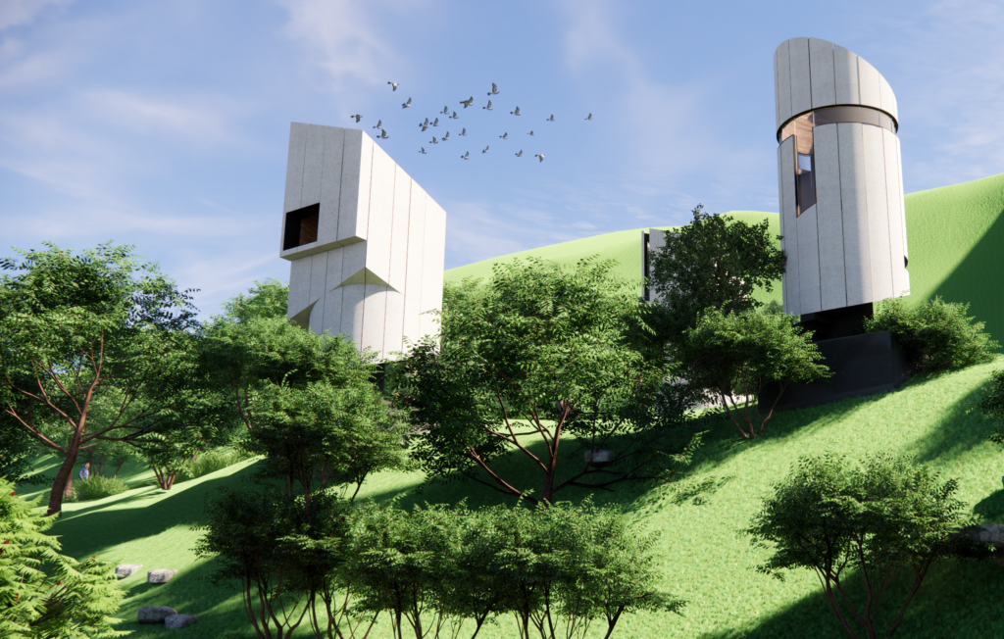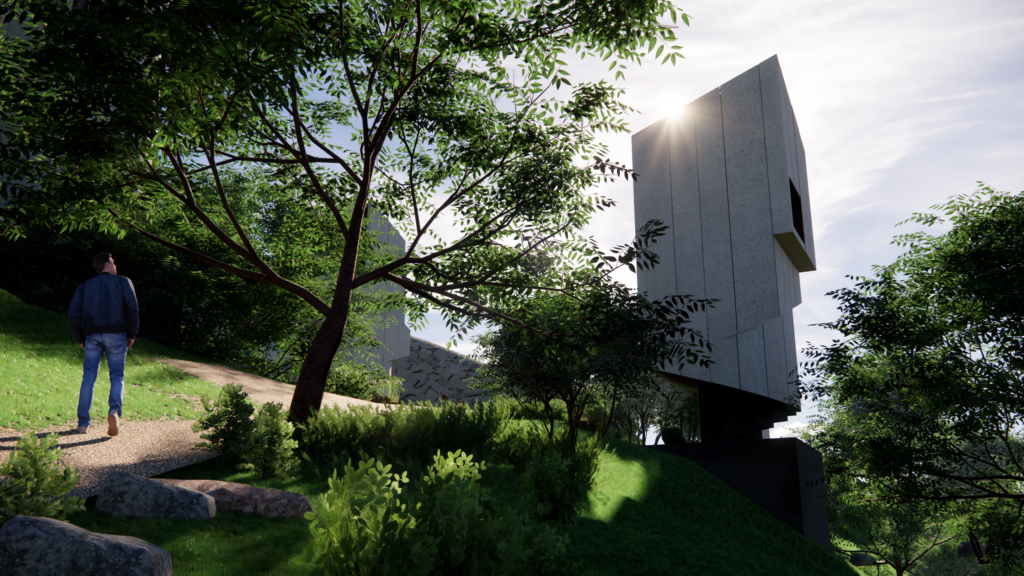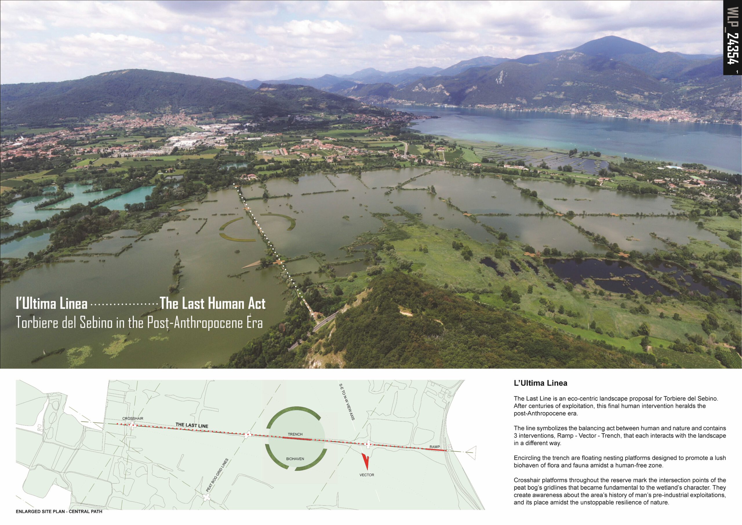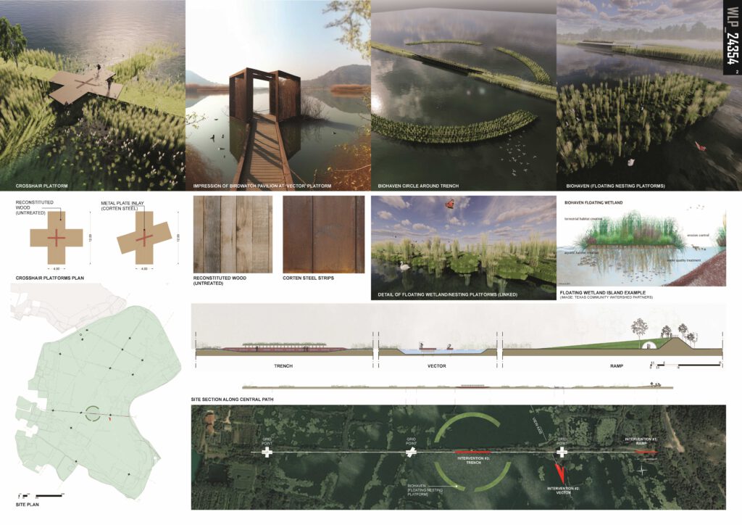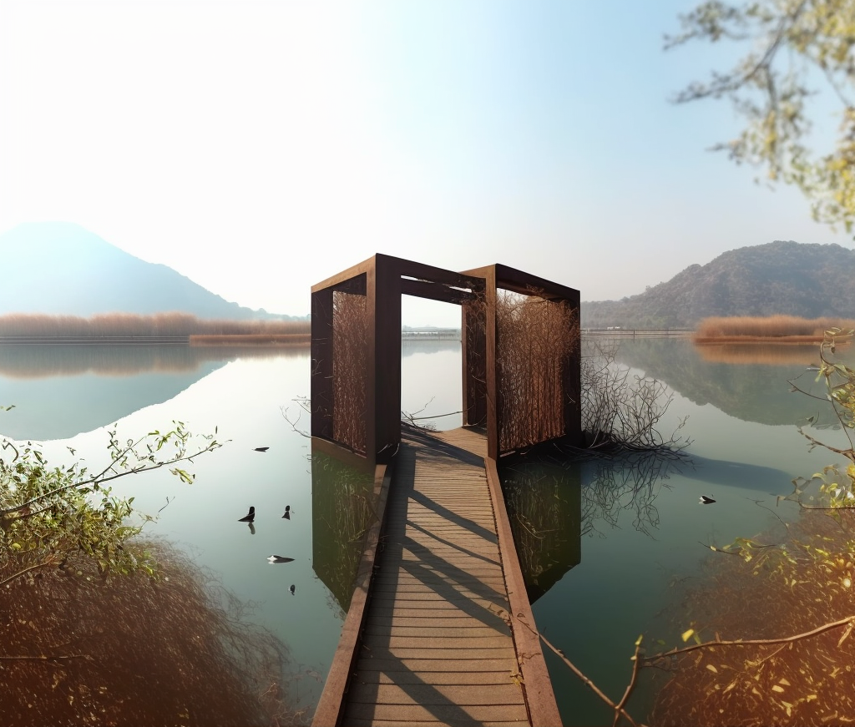BOUWERY I BWRY
Together with Johan van Lierop I work on projects for the Bouwery, a Studio for Architecture and Design founded by him and located in Rotterdam.
At Bouwery, we believe in the power of fine design; a hands-on approach with a positive attitude towards problem-solving. We embrace innovation and challenge the obvious in order to craft the unique and tailored solution that each project deserves.
We are devoted to design as a collaborative process as we listen carefully to the needs and visions of our clients and value the input from all involved to create the perfect story for each project with an imaginative, yet provocative outcome.
Bouwery’s dedicated network of international professionals offers a spectrum of experience, ranging from small-scale intimate architecture to large-scale commercial developments.
Through our fine design ethos, we evoke a sense of well-being that transforms a house into a home, a place into a destination and an object into an experience.
It’s a matter of design!
https://bouwery.com
LIGHT UPON LIGHT
PRESTON MOSQUE, UK
FA in collaboration with Bouwery
CONCEPT
The crescent moon and star, a mystical symbol of Islam dating back to the Ottoman Empire, is the protagonist
in this grand scheme for the Preston Mosque. In this story, the crescent volume houses all communal activity
while the star volume is reserved for inward focus and prayer.
The design consists of a truncated sphere that embraces a floating, cylindrical star at its core. Within the
walls of the crescent, the theme of community thrives. Beneath an inviting archway, families enter the sahn
to enjoy the dancing light of the reflecting pool prior to entering the main building. Within the main volume, an
event space is situated at the center of the ground floor where celebrations and gatherings unfold. Upstairs,
the mosque’s unique prayer halls are enveloped within a geometric star that hangs with dramatic effect above
the outdoor reflecting pool. The overall use of geometric shapes is significant in that, according to Islam,
geometry is thought to mirror the language of the universe, thus encouraging the devoted to ponder life and the expansiveness of creation.
SITE
The curve of the partial sphere faces the highway to highlight its grandeur from afar while the form itself dou-bles
as a clever sound barrier to shield indoor functions and prayer services from loud traffic. Access to the
Mosque complex opens from D’Urton Lane at the north side of the plot where cars, cyclists and pedestrians approach the building. Drivers find convenient entry to parking towards the south where its sloping terrain affords the creation of a second level of outdoor, covered parking. As a result, 130 spaces become available within a small plot. Parking circulation follows a 1-way loop where one can circle around via a ramp on the
west side and return to the main drop-off area or continue to park at grade level.
THE GIANTS OF ORANI
FA in collaboration with Bouwery
Inspired by ancient Sardinian sculptures from the Nuragic civilization, the Giants of Orani are an ensemble of eight abstract figures that form a series of independent micro residences, each providing a unique accommodation.
The concept allows for future additions, where artists and architects are invited to create new designs.
SITE
The vertical structures sit within Museo Nivola’s olive grove plateau, superimposed on a grid. They stand tall against the spectacular backdrop of Monte Gonare which overlooks the valley towards the town of Orani.
Their impact on the ground is reduced to a minimum by stacking the units’ program, hereby reducing the overall footprint. The lifted vertical organization guarantees a beautiful view above the trees and secures privacy at bathroom level.
Dedicated guest parking is allocated on the lower part of the site, near the Museum buildings.
DESIGN
A stay inside each unit is a solitary and contemplative experience. The interiors are sober allowing nature to be the protagonist. Amenities are minimal yet comfortable, providing a futon, desk space and a pantry with storage.
The core is a pre-fabricated concrete column that sits atop a pedestal, forming the uniform foundation on which the various residences are built. This core element contains the equipment and the bathroom. The whole unit is designed to be self-supporting. PV-cells on the roof provide renewable energy that powers the mechanical system: water pump, hot water boiler and electricity.
The units are clad with sand-cast fibre-cement panels that have a distinct tectonic quality and are an homage to Costantino Nivola.
Wildlife Pavilions
L’Ultima Linea – The last Human Act
FA in collaboration with Bouwery
The Last Line is an eco-centric landscape proposal for Torbiere del Sebino. After centuries of exploitation, this final human intervention heralds the post-Anthropocene era.
The central path symbolizes man’s last imprint and functions as the site’s main axis. It provides various observation stations and a launchpad for nature to thrive per the 4th Nature theory which outlines a symbiotic relationship between humans and the environment, where our activities benefit rather than harm the natural world.
The proposal features 3 distinct interventions:
Intervention 1: –Ramp;
An ascending mount guides visitors to the top of the landscape for an elevated view of the beautiful surroundings and on axis with the Last Line;
Intervention 2: –Vector;
Provides a stunning view at eye level across the entire wetlands, marking the south-east to north-west view axis;
Intervention 3: –Trench:
A cut into the ground, directing the viewer’s gaze near water level, creating a sheltered area for birdwatching.
Encircling the trench are floating nesting platforms designed to promote a lush Biohaven of flora and fauna amidst a human-free zone.
Until now, the bogs were dominated by a grid of pathways to provide easy access during the peat exploitations. Over time, these linear scars have softened, and some even erased; Torbiere del Sebino’s palimpsest.
Crosshair platforms throughout the reserve mark the intersection points of the peat bog’s gridlines that became fundamental to the wetland’s character. They create awareness about the area’s history of man’s pre-industrial exploitations, and its place amidst the unstoppable resilience of nature.

